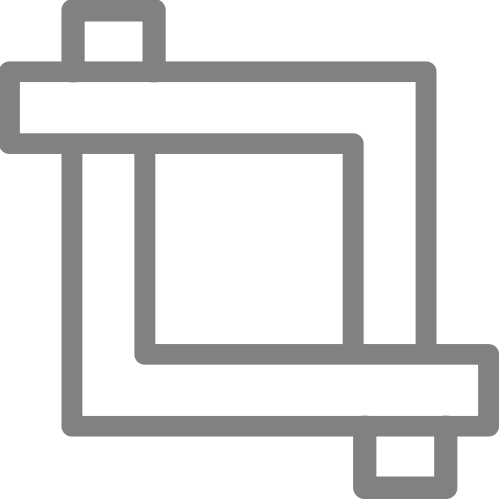7703 Red Damsel Place
BY Perry Homes
$889,900
The covered front porch welcomes you into the double-door entryway that boasts a 20-foot ceiling and curved staircase. French doors lead into the private home office that sits adjacent to the formal dining room. Down the hall you enter the two-story family room that hosts a wood mantel fireplace and wall of windows. The morning area connects the space to the kitchen which features an island with built-in seating, corner walk-in pantry, double wall oven, 5-burner gas cooktop and butler’s pantry. A secluded primary bedroom lets in ample natural light from the wall of windows. French doors lead into the suite which includes dual vanities, a freestanding tub, glass enclosed shower, and two walk-in closets. A private guest suite is at the rear of the home and features a full bathroom and walk-in closet. Upstairs includes secondary bedrooms that feature a Hollywood bathroom and separate walk-in closets. The game room and theatre room provide additional entertainment space. Access to the extended covered backyard patio is near the rear stairwell. The utility room, ample storage space, and mud room complete the home. Four-car porte-cochere garage. Representative Images. Features and specifications may vary by community.
More Homes You Might Like
There are no homes that match your search critieria. Try expanding your or click here to reset the filters.





