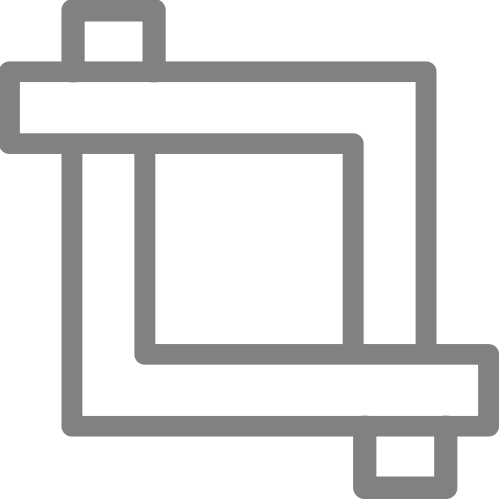7707 River Bluet Place
BY Drees Homes
$799,990
The Brookdale presents a home office, vaulted family room ceiling and balcony! The openness of the “living triangle” intuitively connects the main living areas: the family room with its cozy fireplace, the kitchen with its ample work/serving island, and the dining area. A convenient study flanks the two-story foyer and curved staircase. The outdoor living area expands this space even further and you can enjoy the lake view. The luxurious primary bedroom suite features a spa-like bath and voluminous walk-in closet. And for indoor entertainment enjoy an upstairs game room and media room.
More Homes You Might Like
There are no homes that match your search critieria. Try expanding your or click here to reset the filters.





