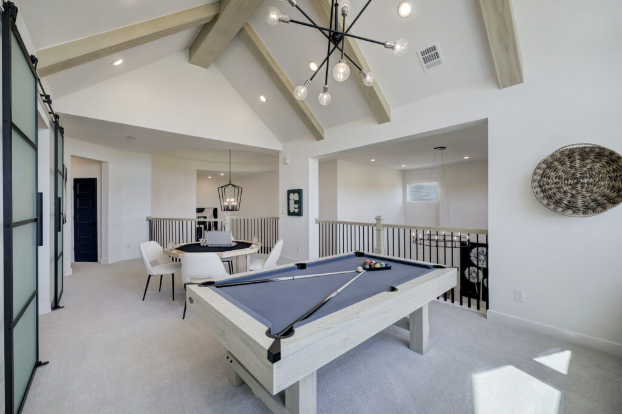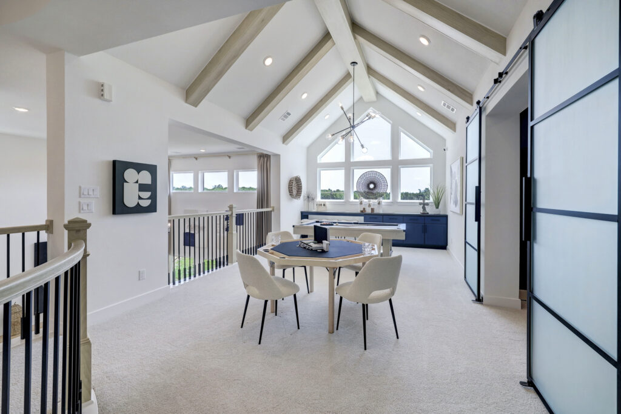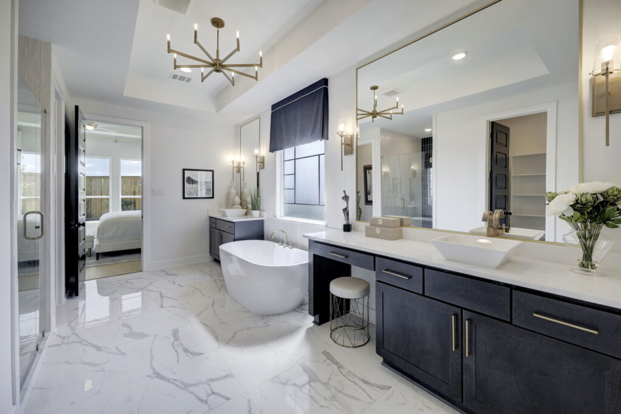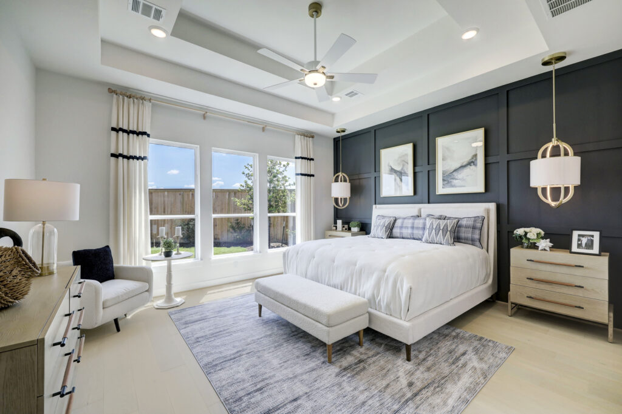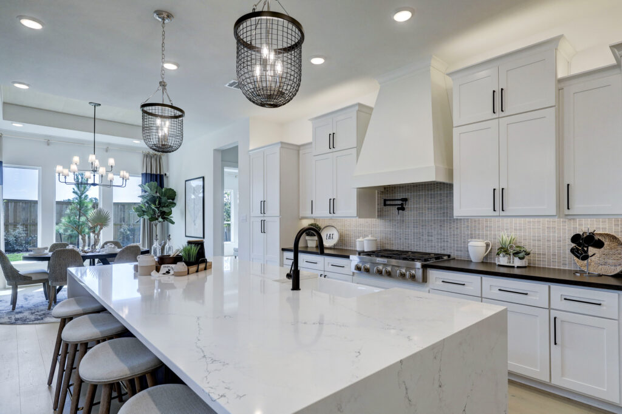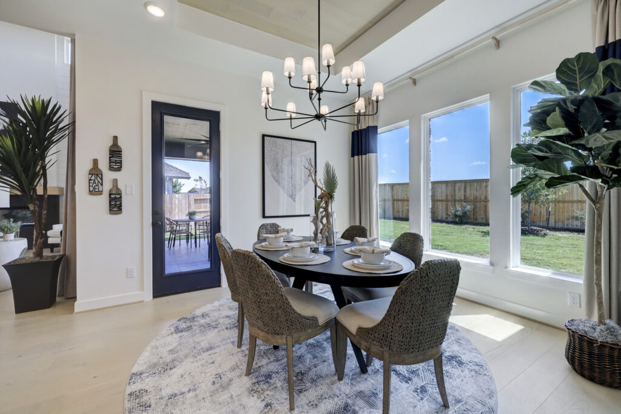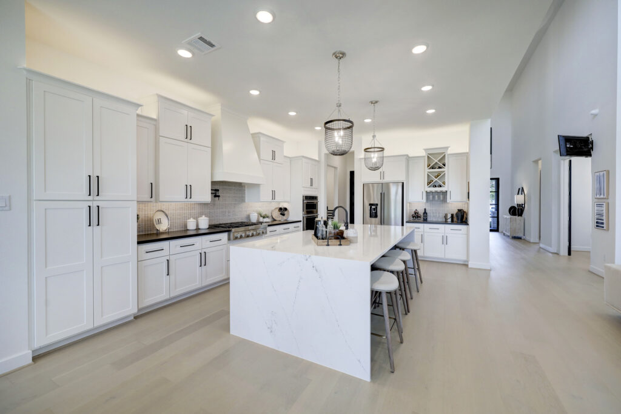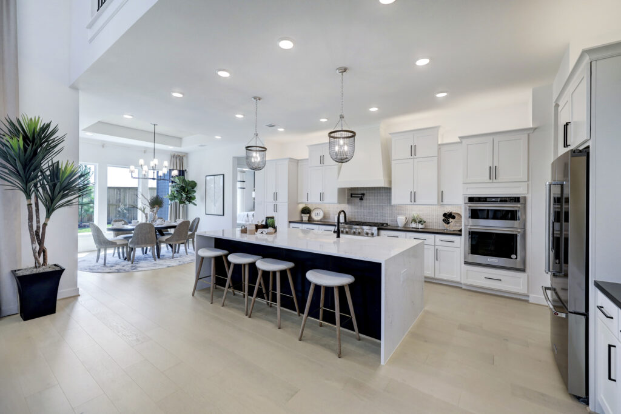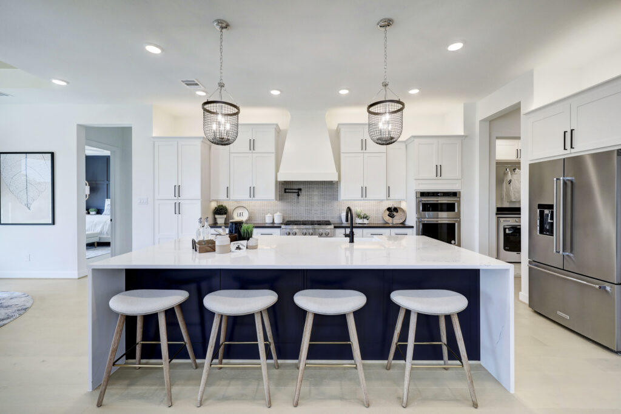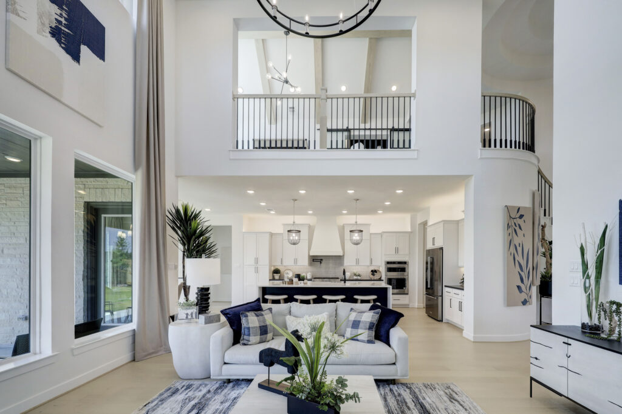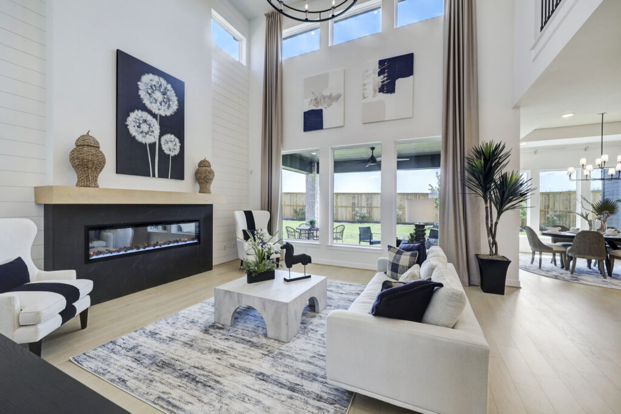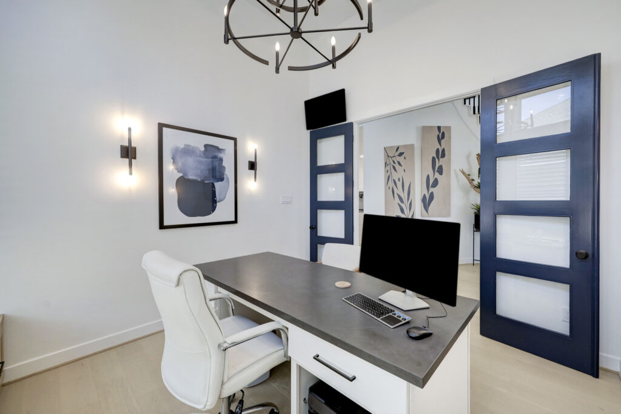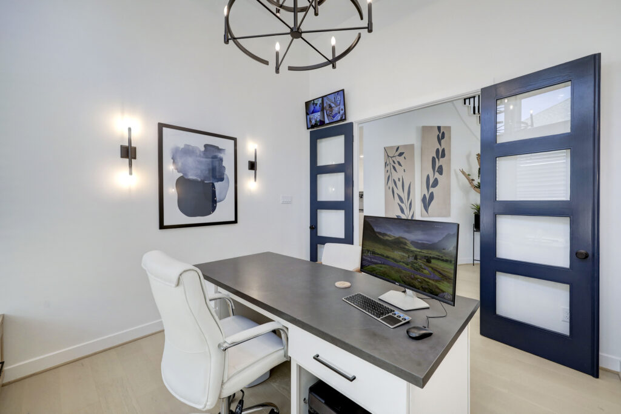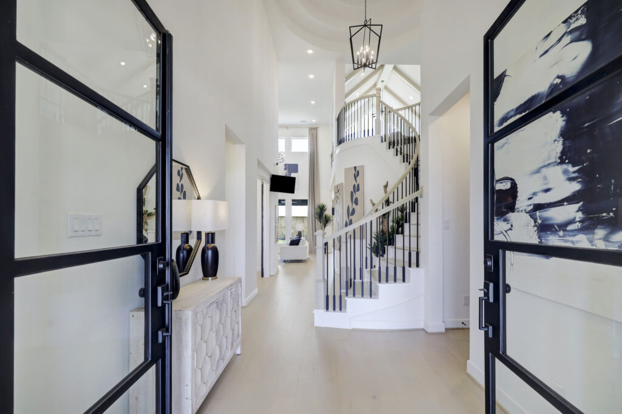Westin Homes has a reputation for remarkable quality, and it’s easy to see why. These homes infuse sophisticated luxury into every facet of construction, from the flooring to the roof.
Ranch House
The Ranch House is one-of-two of our welcome centers. Inside you’ll learn about our award-winning community from our community experts. Head out back to “cool off” and enjoy our resort-style pool and two 18-foot dual waterslides, named the Big & Lil’ Dip. Relax at one of the patio and lounge areas or on the shaded Lookout Deck with Hill Country views.
