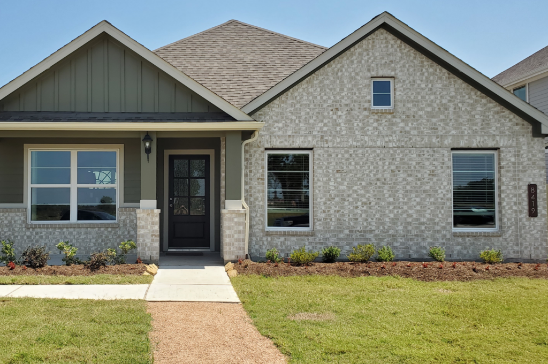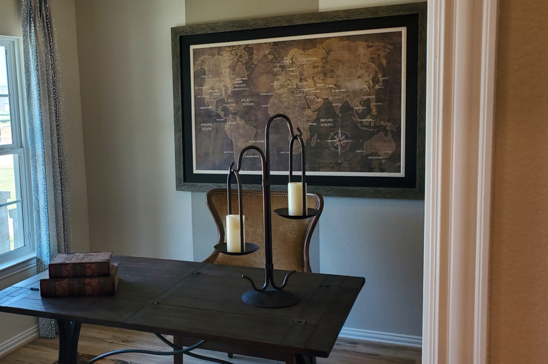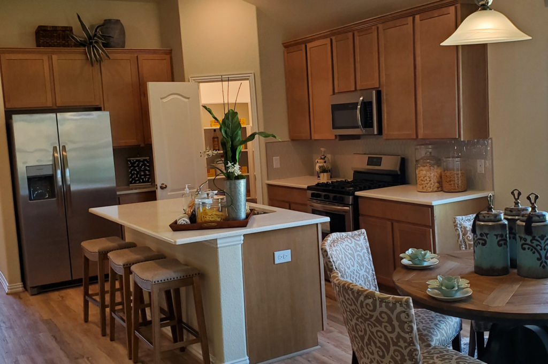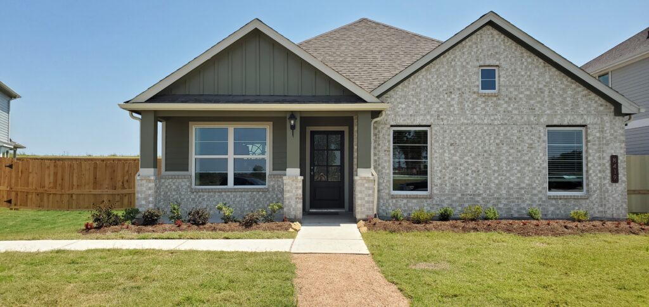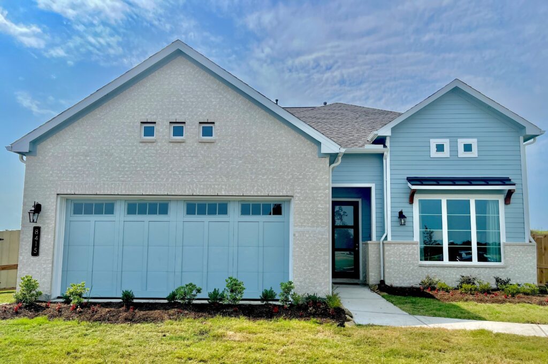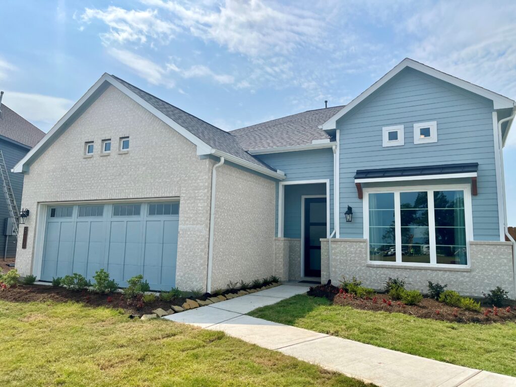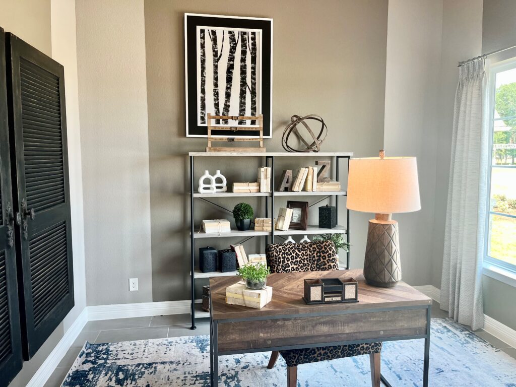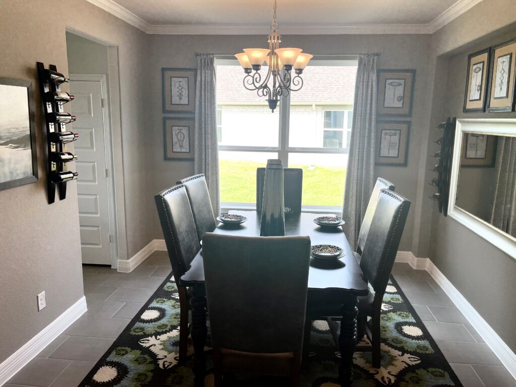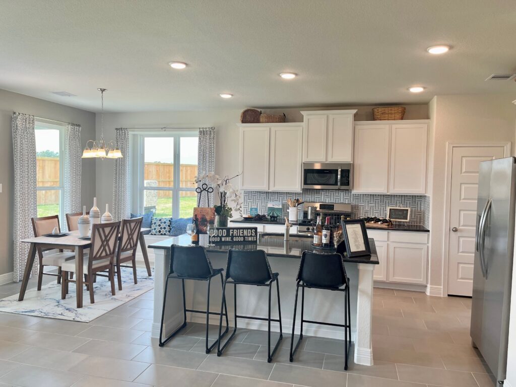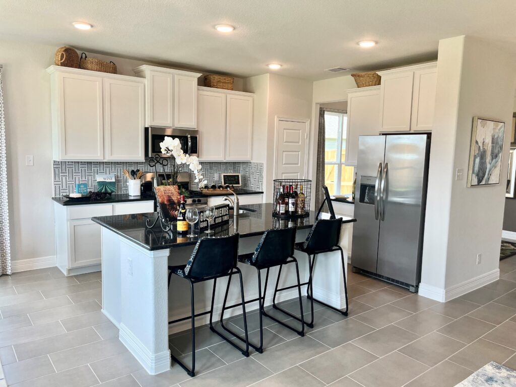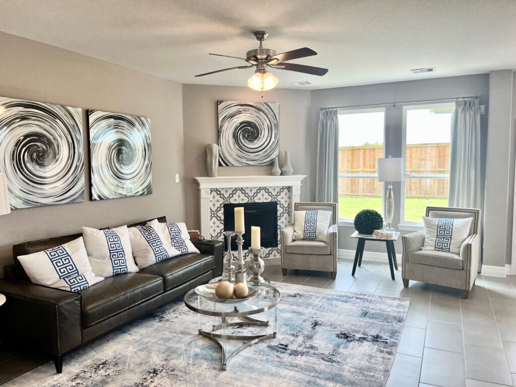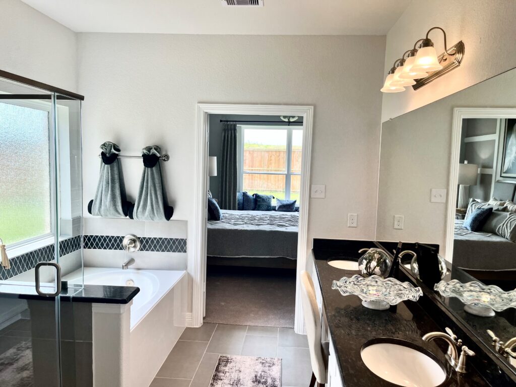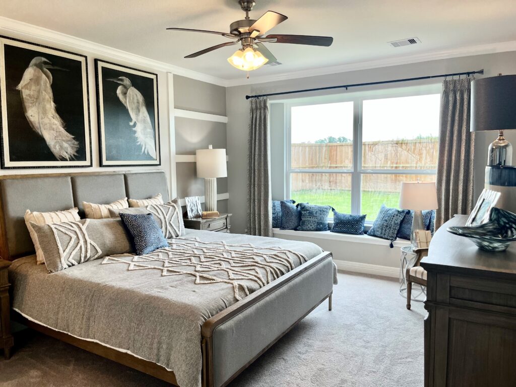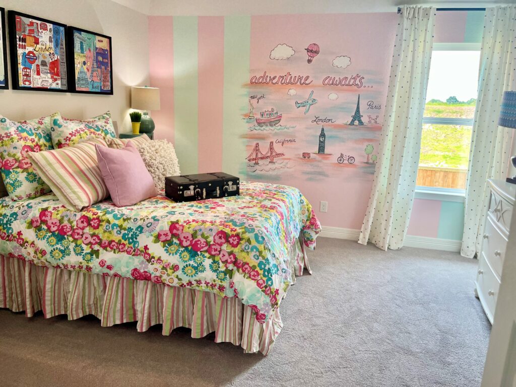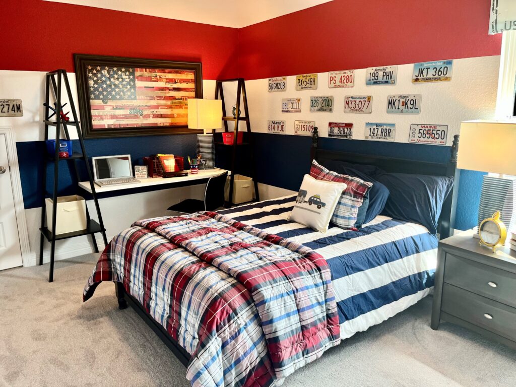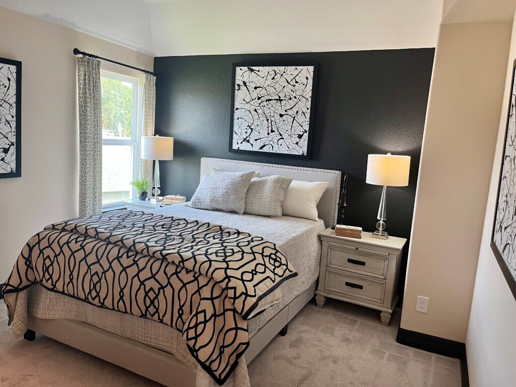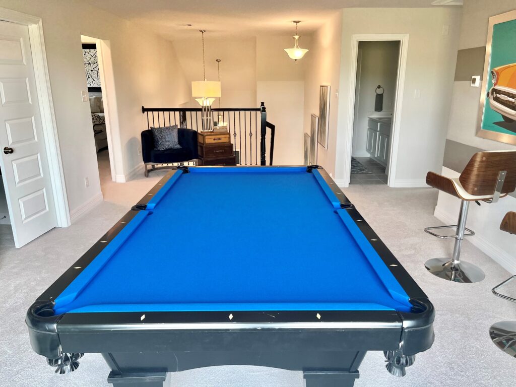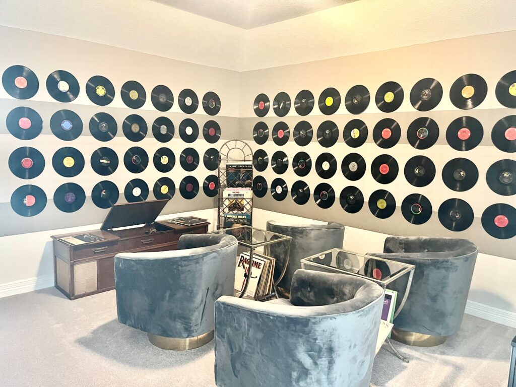Founded in 2008 by a core team of new home-building professionals, Smith Douglas Homes Houston is committed to building quality homes at affordable prices. Smith Douglas Homes floor plans are flexible with hundreds of design options available so buyers can make the best choices for their lifestyle. Contact us to learn more about our new home designs in Fulshear Lakes.
Ranch House
The Ranch House is one-of-two of our welcome centers. Inside you’ll learn about our award-winning community from our community experts. Head out back to “cool off” and enjoy our resort-style pool and two 18-foot dual waterslides, named the Big & Lil’ Dip. Relax at one of the patio and lounge areas or on the shaded Lookout Deck with Hill Country views.
